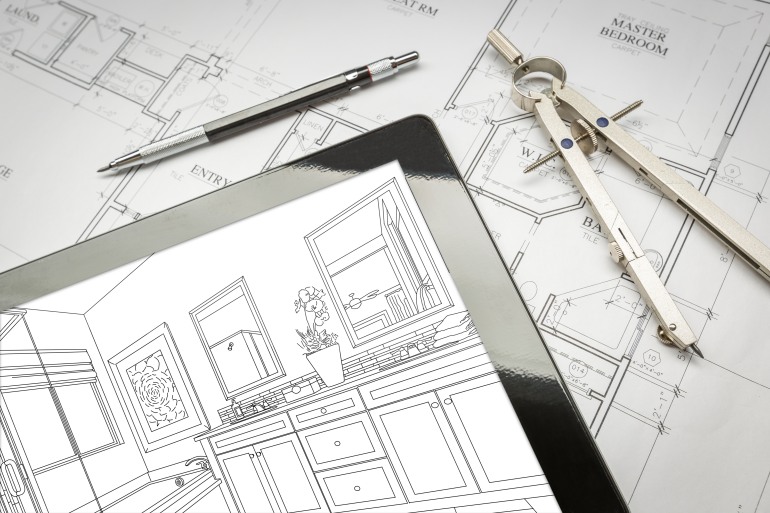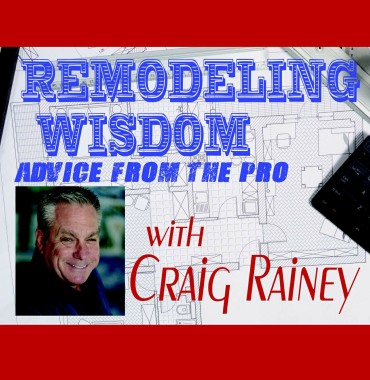Why do You Need a Drawing for Your Project?
The design drawing is Exhibit A in any legal proceeding. A contract can have the word count of War and Peace but cannot fully describe the work the client expects and is paying for. The drawing is the final “word” on the project. The design drawing eliminates confusion and conveys the client’s vision for the project in a way that the builder knows exactly what the client wants.
The drawing is the cornerstone of the communication chain that will develop between client and builder. If you seek bids for your project without a final design drawing or start your project without one, you will never know what you will get in the end until it is built. Your project is too important and too costly to leave it to chance and hopeful interpretation.
Most remodelers approach the creation of construction drawings with fear and dread. The relationship between the builder and the homeowner is one built upon the builder’s credibility, and trust in the builder’s knowledge. Often the promises made by the builder can be undermined by the advice and design expertise of an architect. With so many novice and inexperienced building contractors in the industry, your best safeguard is an architect or certified design professional.
Architects with Real World Building Knowledge are Rare
The pitfall in trusting your project completely to an architect or designer lies in the damage an architectural design can do to a project’s fixed budget. I always recommend you select your builder before you work with an architect. A competent builder is aware of material and labor costs and can assist the architect in keeping his or her design within the limits of the project budget.
Architects and designers have no idea what current prices and charges are for your project. They design. They don’t build unless they work for a design build firm. Notice I didn’t say work with.
Most firms who claim to be design build merely subcontract your design work for a fee or per square foot. Usually, the relationship between you, the client, and their subcontractor – the designer, is more client – vendor, rather than builder – sub-contractor. It is common for the builder to turn the client over to the designer and have no meaningful contact with the client until weeks or months later when the designer has completed the construction drawings.
Your design should be based upon a creative combination of your goals for the project and your available budget.
Architects and Designers don’t Know Building Materials and Labor Costs.
As you may have read in previous articles, or perhaps you have experienced it, builders often depend upon sub-contractors to manage a project. If a builder lacks technical knowledge in an area of the build, he or she will rely upon the advice and guidance of the sub-contractor. This is dangerous with any trade.
The sub-contractor has no relationship with you. The sub-contractor does not see you as a customer. The sub-contractor is focused upon reaching a draw point. As you may have read in previous articles, the typical subcontractor is not a good businessperson. His or her primary goal is to complete the work to the point that the builder tenders a progression draw. The sub-contractor, like most builders, is not an authority, and often is not knowledgeable about the technical aspects of your project. A competent builder, by definition, has the experience, training and knowledge necessary to oversee every aspect of your build. That is his or her job.
Architects and engineers are the authority in the industry because of their education and certifications. However, if the builder is not intimately familiar with the specifics of what the client wants and/or needs from the build, the final design will invariably represent a building project beyond the budget, and often the scope of the work the builder proposed.
Avoid Controllable Job Creep
The most important job of any builder is to minimize job creep. This industry term means any change to the project that causes an increase in cost. Job creep is inevitable in any project because of fluctuations in materials and labor costs. The competent builder knows this and factors extra cost to his or her project budget to allow for this.
The most common source of controllable job creep is the client. Whether the homeowner makes changes to finish, quality, layout, or fixtures; the most common source of job creep occurs when the client and architect meet without the builder’s involvement. Drawing an extra line or two on a technical drawing seems pretty harmless in the drawing room but can result in thousands of additional dollars in cost for your project.
You must retain a competent builder up front to limit job creep to only those things beyond the builder’s control. If the homeowner decides to upgrade all the doors in the project to 3 panel shaker, for instance, a resulting change order will be issued. If the builder is involved during the design phase and the owner wants the higher quality doors, the builder can assist the architect in streamlining some other feature of the design to accommodate the additional cost of the doors.
A contract with the word count of War and Peace will not come close to describing the details of a project. A single drawing, however, guarantees that the builder is bidding then building exactly what the client wants.






















